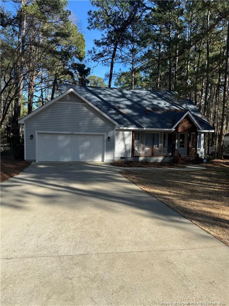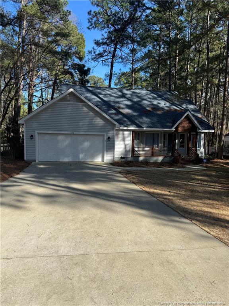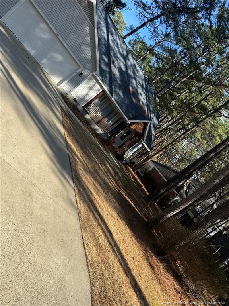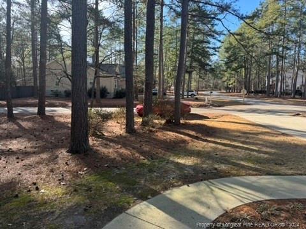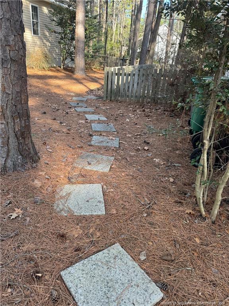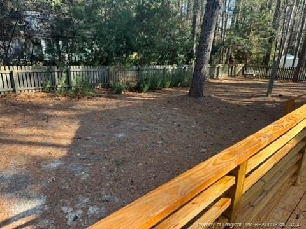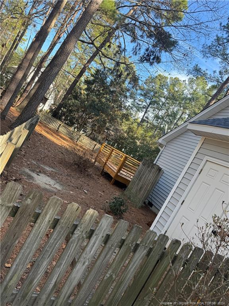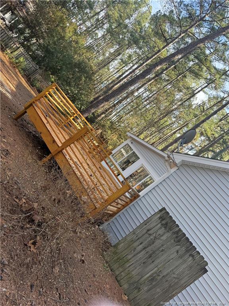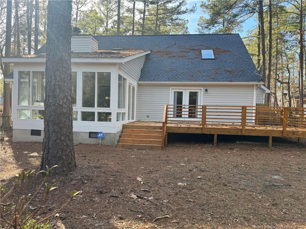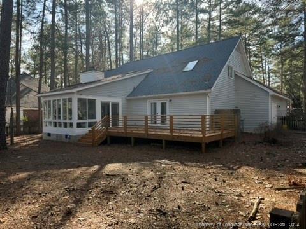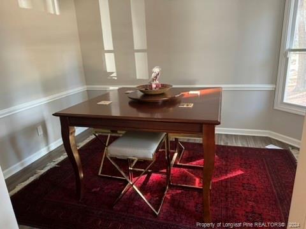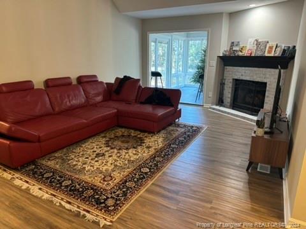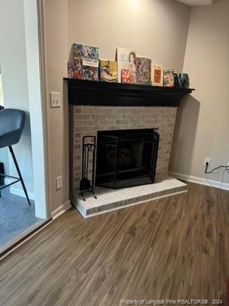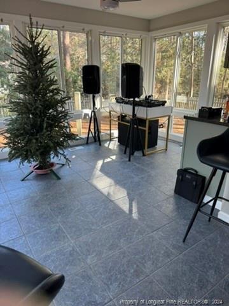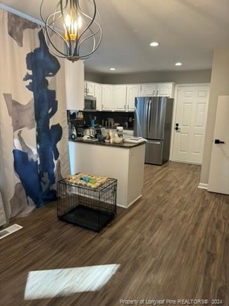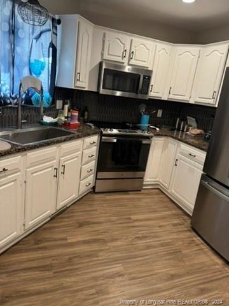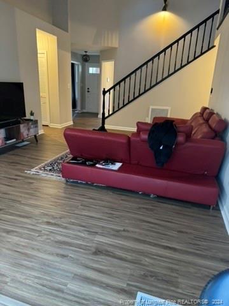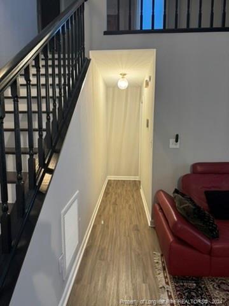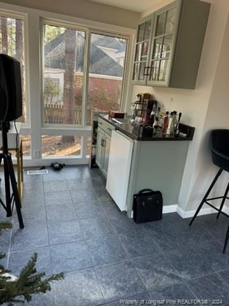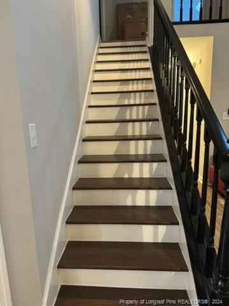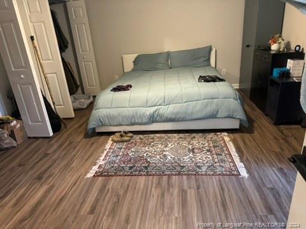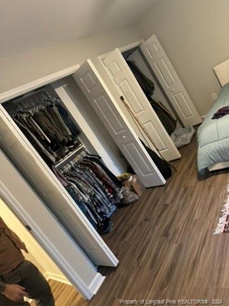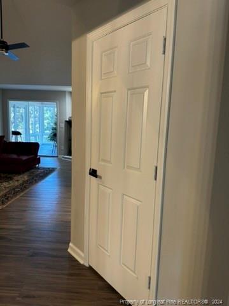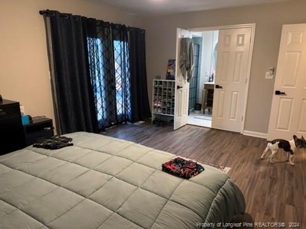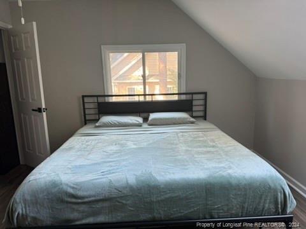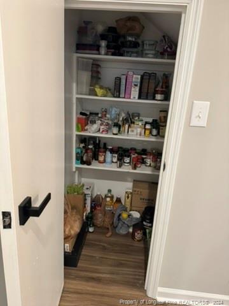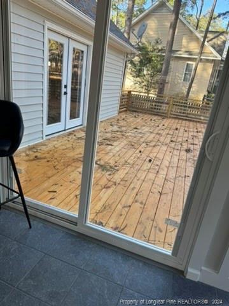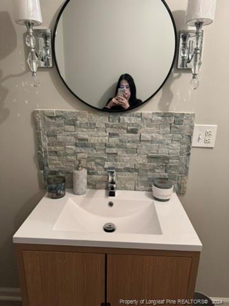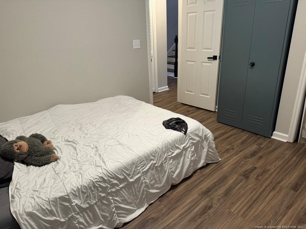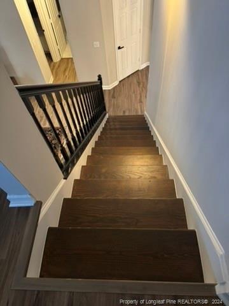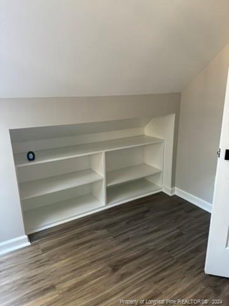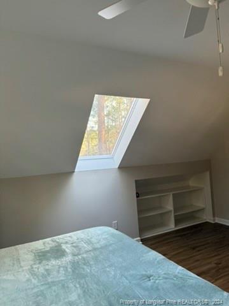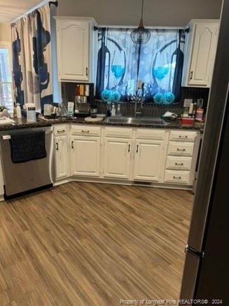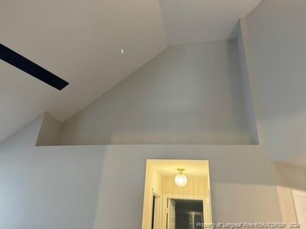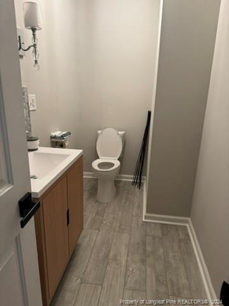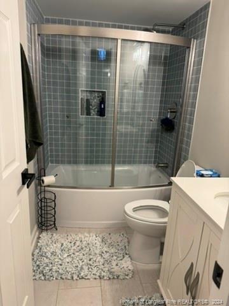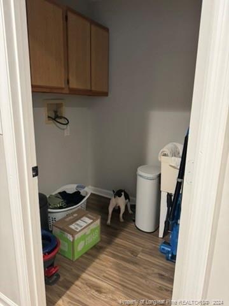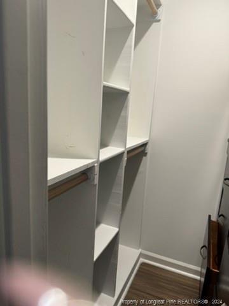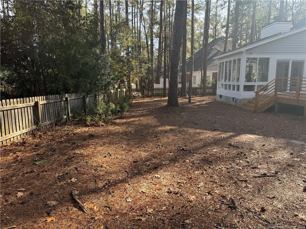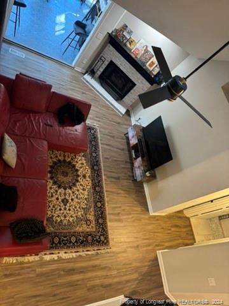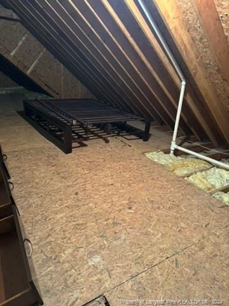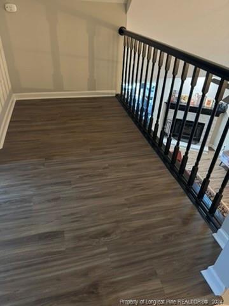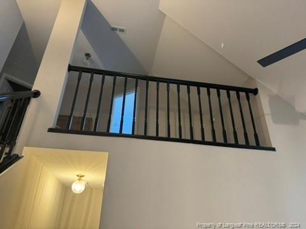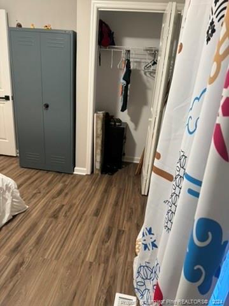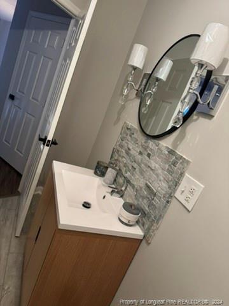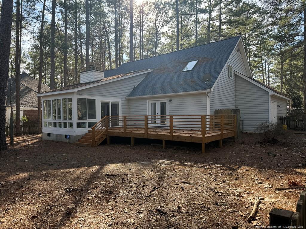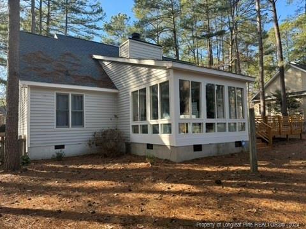850 Burning Tree Road, Pinehurst, NC 28374
Date Listed: 02/06/24
| CLASS: | None |
| NEIGHBORHOOD: | NOT IN SUBDIVISION |
| MLS# | 719445 |
| BEDROOMS: | 3 |
| FULL BATHS: | 2 |
| HALF BATHS: | 1 |
| PROPERTY SIZE (SQ. FT.): | 1,901-2000 |
| LOT SIZE (ACRES): | 0.2700 |
| COUNTY: | Moore |
Get answers from your Realtor®
Take this listing along with you
Choose a time to go see it
Description
Welcome to this beautifully renovated 3br 2.5ba in the highly desired city of Pinehurst. Located close to Lake Pinehurst and the marina as well as convenient to shopping and dining options. Home offers a serene retreat with easy access to amenities. Provides a perfect place for entertaining as well as a warm and cozy environment for privacy. All stainless steel appliances and the master bedroom downstairs. An office/bedroom/flex room is located upstairs for your own personal needs. The outside is equally as impressive with a huge deck for get togethers and storage will never be a problem with the walk-in attic. Seller will transfer the remaining home warranty to buyer. Don't wait to make this fabulous home YOUR home with its blend of style, functionality and location. Go and show!! Lockbox-front door. OPEN HOUSE SAT 09 MAR 1:00PM-4:00PM Send all offers to:tammie.briscoe2021@gmail.com Schedule through ShowingTime
Details
Location- Sub Division Name: NOT IN SUBDIVISION
- City: Pinehurst
- County Or Parish: Moore
- State Or Province: NC
- Postal Code: 28374
- lmlsid: 719445
- List Price: $475,000
- Property Type: Residential
- Property Sub Type: Single Family Residence
- New Construction YN: 0
- Year Built: 1991
- Association YNV: No
- Middle School: Southern Middle School
- High School: Pinecrest High School
- Interior Features: Air Conditioned, Attic Storage, Attic - Unfinished, Attic-Walk-in, Bath-Garden Tub, Bonus Rm-Unfinished, Cathedral/Vaulted Ceiling, Ceiling Fan(s), Ceramic Bath Wall, Exhaust Fan, Floored Attic, Formal Living Room, Full Attic, Granite Countertop, Laundry-Inside Home, Laundry-Main Floor, Master Bedroom Downstairs, Security System, Sky Lights, Smoke Alarm(s), Sun Room, Tub/Shower, Walk In Shower, Walk-In Closet, Wet Bar, Kitchen, Laundry, Master Bath, Master BR
- Living Area Range: 1901-2000
- Dining Room Features: Breakfast Area, Formal, Living/Dining
- Flooring: Luxury Vinyl Plank, Tile, Wood
- Appliances: Convection Oven, Cook Top, Dishwasher, Disposal, Microwave, Microwave over range, Range, Refrigerator, W / D Hookups
- Fireplace YN: 1
- Fireplace Features: Vented Gas
- Heating: Central Electric A/C, Forced Air Ducted, Forced Warm Air-Elec, Heat Pump
- Architectural Style: 2 Stories
- Construction Materials: Vinyl Siding
- Exterior Amenities: Community Street Lights, Golf Community, Interior Lot, Paved Street, State Maintained Road, Wooded Lot Behind
- Exterior Features: Deck, Exterior Security Cameras, Fenced Yard, Fencing - Rear, Propane Tank - Owner, Sunroom
- Rooms Total: 7
- Bedrooms Total: 3
- Bathrooms Full: 2
- Bathrooms Half: 1
- Above Grade Finished Area Range: 1901-2000
- Below Grade Finished Area Range: 0
- Above Grade Unfinished Area Rang: 1-800
- Below Grade Unfinished Area Rang: 0
- Basement: Crawl Space
- Garages: 2.00
- Garage Spaces: 1
- Topography: Rolling
- Lot Size Acres: 0.2700
- Lot Size Acres Range: .26-.5 Acres
- Lot Size Area: 11761.2000
- Lot Size Dimensions: 105X127X84X120
- Zoning: R10 - Residential District
- Electric Source: Duke Progress Energy
- Gas: Propane
- Sewer: Moore County
- Water Source: Moore County
- Buyer Financing: All New Loans Considered, Cash, Conventional, F H A, USDA, V A
- Home Warranty YN: 1
- Transaction Type: Sale
- List Agent Full Name: TAMMIE BRISCOE
- List Office Name: ON POINT REALTY
Additional Information: Listing Details
- Basement: Crawl Space
- Garage: 2.00
- Heating: Central Electric A/C, Forced Air Ducted, Forced Warm Air-Elec, Heat Pump
- Flooring: Luxury Vinyl Plank, Tile, Wood
- Water: Moore County
- Appliances: Convection Oven, Cook Top, Dishwasher, Disposal, Microwave, Microwave over range, Range, Refrigerator, W / D Hookups
- Interior: Air Conditioned, Attic Storage, Attic - Unfinished, Attic-Walk-in, Bath-Garden Tub, Bonus Rm-Unfinished, Cathedral/Vaulted Ceiling, Ceiling Fan(s), Ceramic Bath Wall, Exhaust Fan, Floored Attic, Formal Living Room, Full Attic, Granite Countertop, Laundry-Inside Home, Laundry-Main Floor, Master Bedroom Downstairs, Security System, Sky Lights, Smoke Alarm(s), Sun Room, Tub/Shower, Walk In Shower, Walk-In Closet, Wet Bar, Kitchen, Laundry, Master Bath, Master BR
- Style: 2 Stories
- Construction: Vinyl Siding
Additional Information: Lot Details
- Acres: 0.2700
- Zoning: R10 - Residential District

